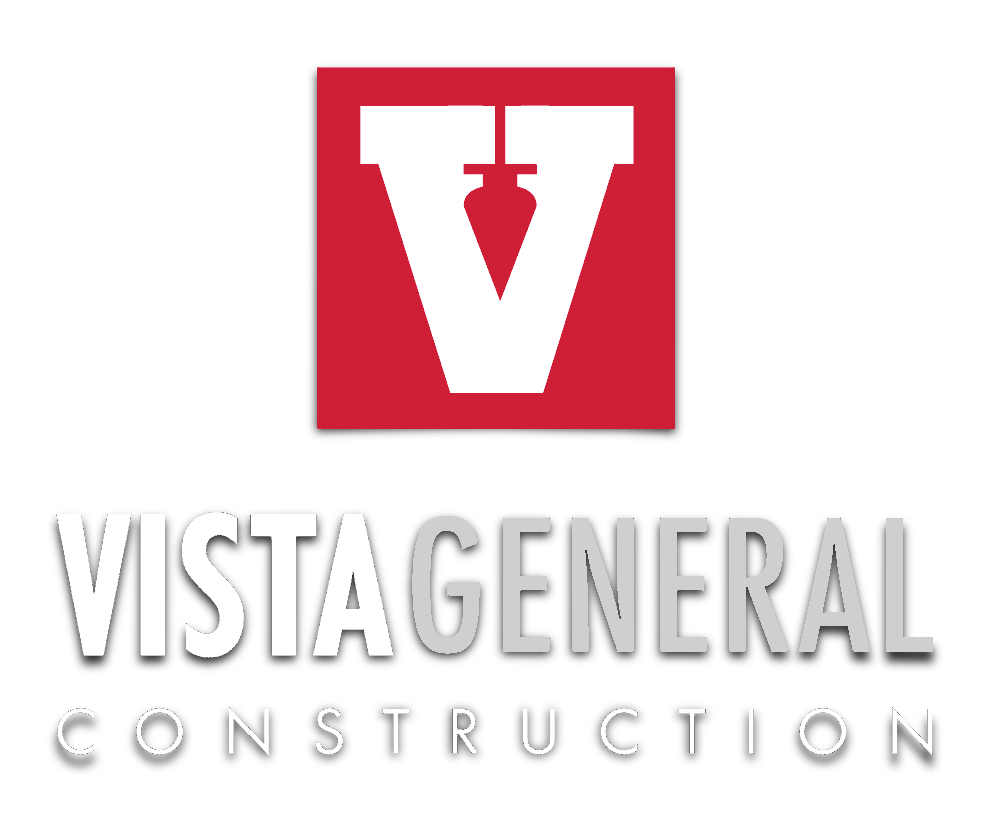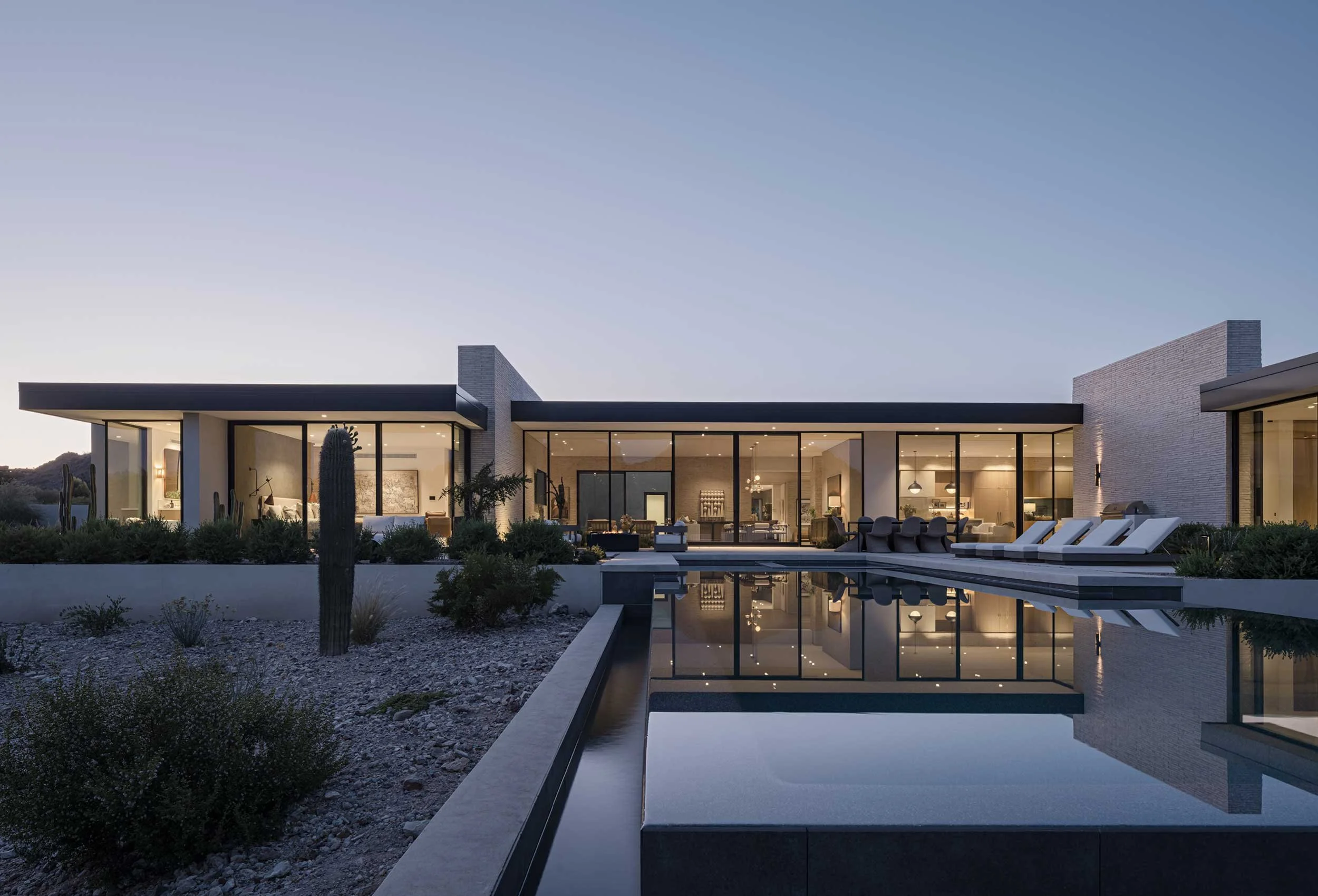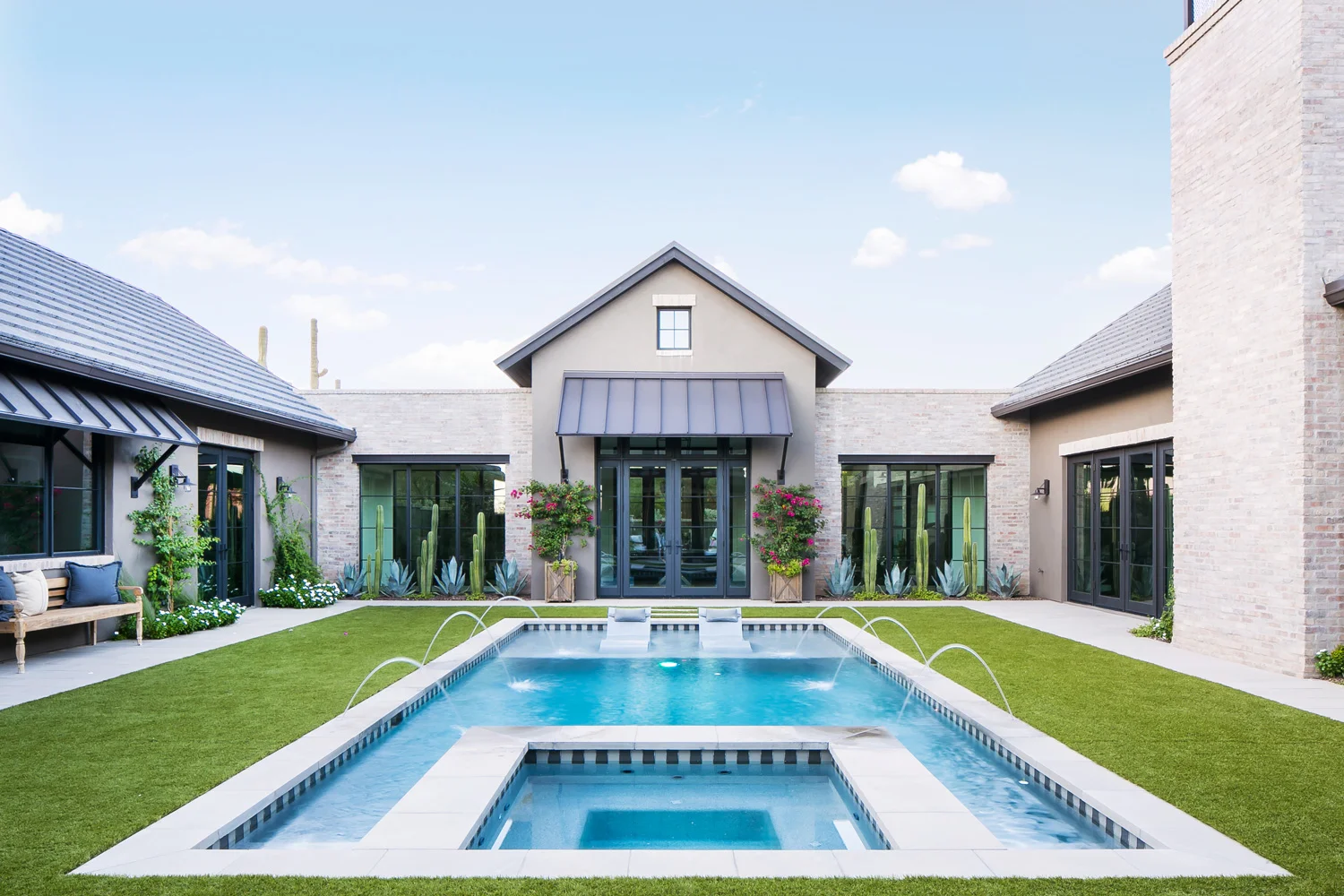Creating a Multi-Purpose Entertaining Space
The space had to be flexible to meet the needs of the family. In addition to hosting basketball games, the space needed to transform into an intimate ballroom.
Our team specifically engineered electrical grids throughout the space that would quickly accommodate both chandeliers and creative lighting for any given event.
Adjacent to the gym, we worked with Berghoff Design Group and a specialized team to create a skateboard park that was safe for children today, but also would be fun and challenging as the kids become teenagers.
For this historic 1929 home in Arcadia, we had already gutted and rebuilt the kitchen and renovated a couture laundry room. Pleased with our work, the homeowners asked us to restructure an existing outbuilding into a video game arcade. But the fun was just beginning.
Our team worked with the homeowner/designer to build a space that would appear as a vintage basketball gym built within a "repurposed barn." We did this by using 200 year old bricks for the outer walls of the gym and reclaimed wood from a whisky distillery in Kentucky to recreate a vintage style barn door.
Today the space looks as if it were built back in 1929.
Architecture: Eric Peterson, Peterson Architecture / PHX Architecture
Construction: Luke Wilson, Vista General
Interior Design: Stephanie Inzalaco
Landscape Architecture: Jeff Berghoff, Berghoff Design Group


























