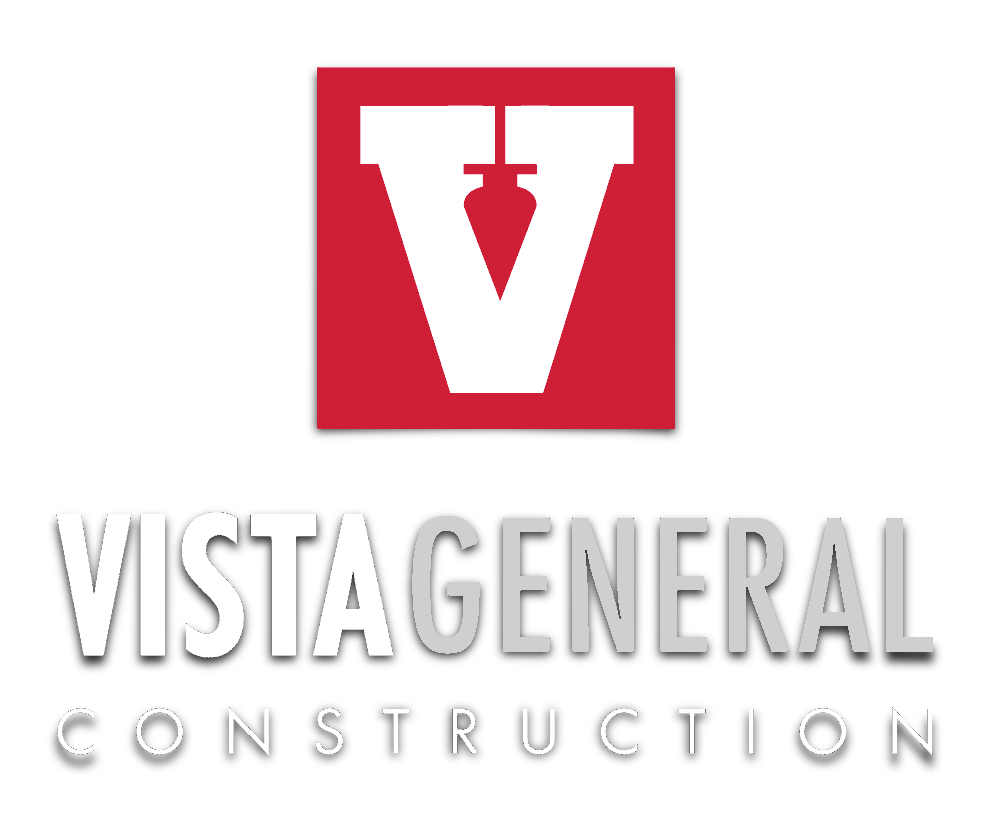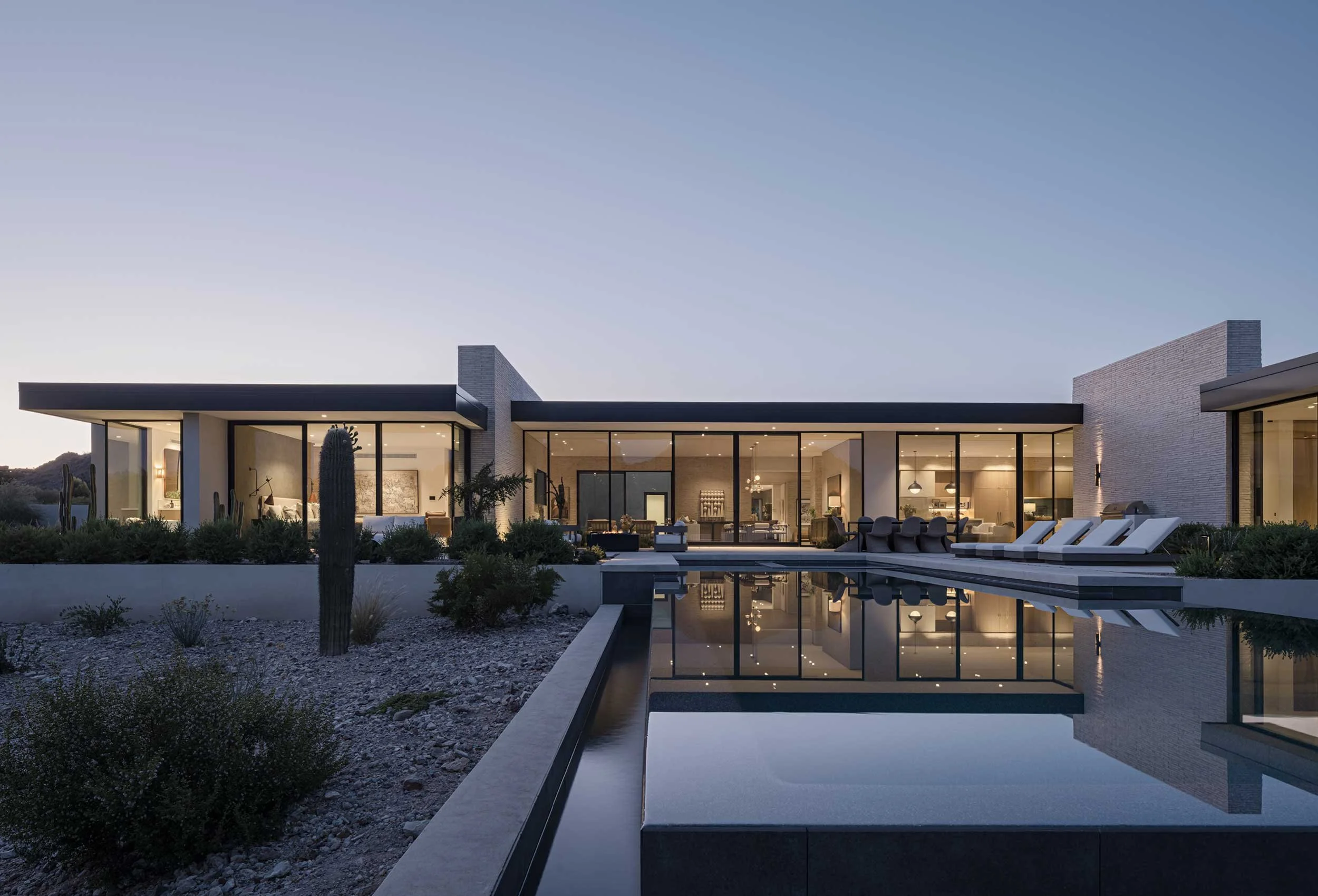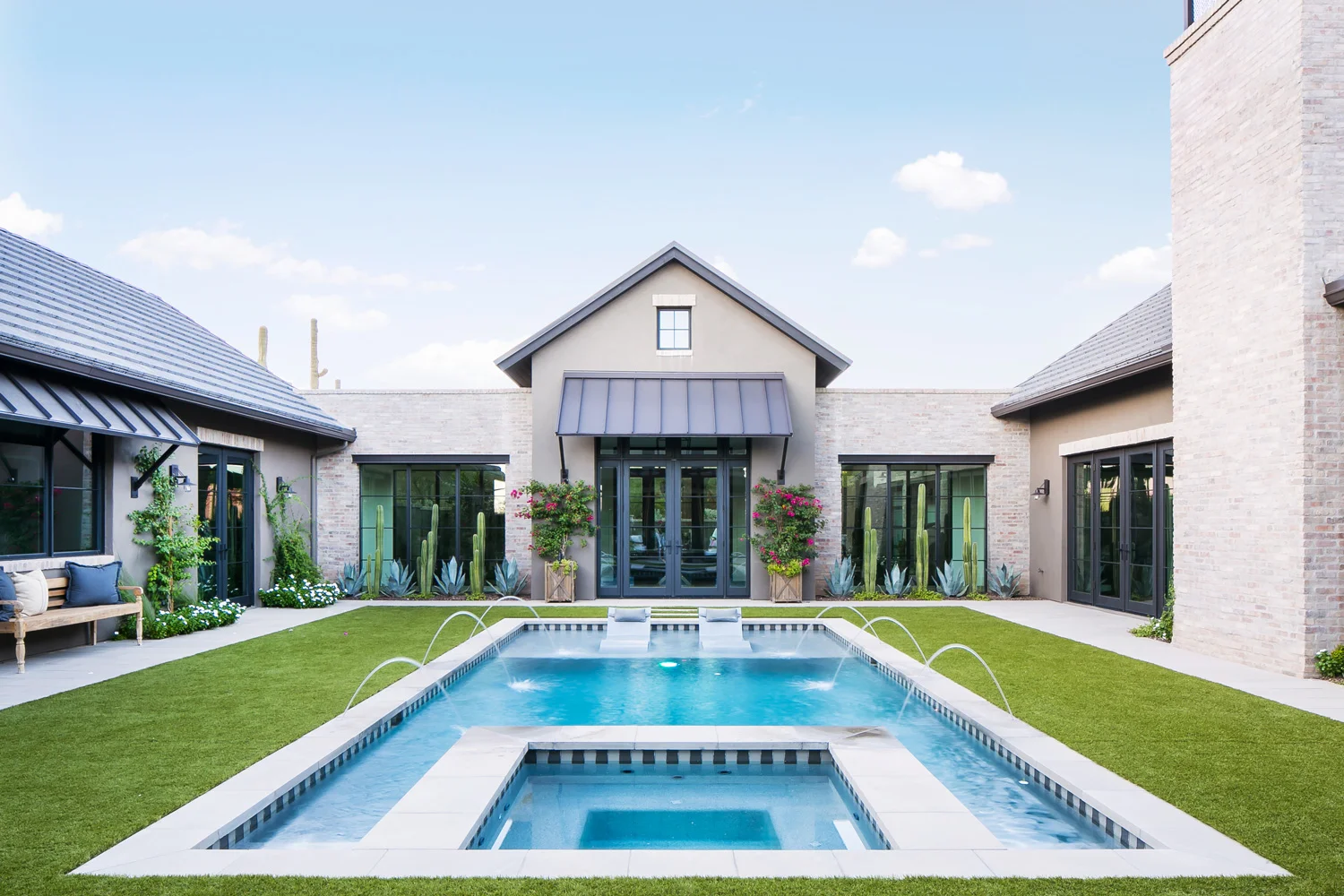


Landscape Meets Architecture
Berghoff Design Group created intimate gardens to weave together each structure on the property.

Outdoor Dining
In addition to constructing the building, our team built these Mahogany picnic tables from the homeowner’s design concept.

Above and Beyond
Most basketball courts have flat vaulted ceilings for easy game play. You can see this at high school basketball gyms and professional basketball arenas. However, the client wanted the roof to be an open gable to match the historic architecture of the home.
As a compromise of form and function, we designed custom scissor trusses and custom AC ductwork. The ceiling is now vaulted, but has the sloped roof to match the home. We designed garage doors that retracted along the underside of the ceiling providing a compacted and clean look.


A Backyard Skate Park. Why Not?
The park was designed and built by veteran skateboarders. The park was built to accommodate the young children of the household today, yet still be fun and challenging as the children grow and get more skilled.



Creating History
We made this door and then inset it into the brick wall to give the impression that this was the original barn entry.



Multipurpose Spaces
The homeowners wanted this basketball gym to convert into a space for entertaining and hosting dinners. For these occasions, the basketball hoops rotate out of site. The space is engineered for live music. Plus there is a wiring grid and control room for chandeliers and event lighting.
































Paradise Valley Vacation Home