Pinnacle Peak Modern Ranch
Bringing the Charm of arcadia to the SolituDE of North Scottsdale
The neighborhood’s homeowners association was a factor too. A modern ranch had never been built within their community. Pending approval of the design, the HOA would closely monitor the project to ensure that the home was built within a defined time window.
We enjoyed building this home, and were proud to complete the project in less than 14 months, a new record for the community. But more importantly, the home is exactly what the Ferrandi family wanted in a new chapter of life.
Construction: Vista General Construction
Interior Design: Jennifer Ferrandi
Press: Cover of Luxe Interiors + Design, May 2018
Interior designer Jennifer Ferrandi and her husband were eager to bring some Arcadia flair to their new home in Pinnacle Peak. They found the perfect lot in the perfect neighborhood. The boulders of Pinnacle Peak would be—quite literally—their backyard.
Unfortunately, the lot was hilly and a new home would only be possible with excessive interior steps between rooms. But it was important to the Ferrandis to have home that was accessible for all ages.
To prepare the lot, we did extensive earthwork, including concrete retaining walls to level the ground before building began.
The pool house and fireplace was meant to be a casual spot for family conversations. But the right seating was essential. Mrs. Ferrandi sourced the perfect pair of porch swings for the space, and then instructed us to hang the them both with strong, natural rope.
We were quick to splice the three strands of rope, creating the perfect “loop” at the top to hang from the arbor. We were excited to finish the job by tidying the loose ends when Mrs. Ferrandi halted our work. She loved that the frazzled ends added to the casual nature of the space.
…
To celebrate the completion of this home project project, we toasted a glass of champaign from these swings with our clients.
In the peak of the pool house there are three comfy beds, a perfect destination for visiting family and future grandchildren.
The pool house functions as a destination for weekend afternoons, but can also host long term guests. It was important to our clients that the lower level of the pool house be ADA compliant to give a comfortable stay for family.
Details in this photo:
- We installed and wood floors, and then painted them white.
- We designed and built the ladder with a custom hand rail.
- The X-style railing in the loft are paired with clear plexiglass to keep sleepovers safe for the little ones.
- We upgraded the pantry door (next to the refrigerator) with chalkboard paint.
Beyond the pool house are all the sights that define Pinnacle Peak. But given that hikers wander the nearby boulders and pathways, the homeowners struggled to manage conflicting goals. More views or more privacy? As a solution, we built low walls and an arbor to offer privacy with peak-a-boo views of the boulders.
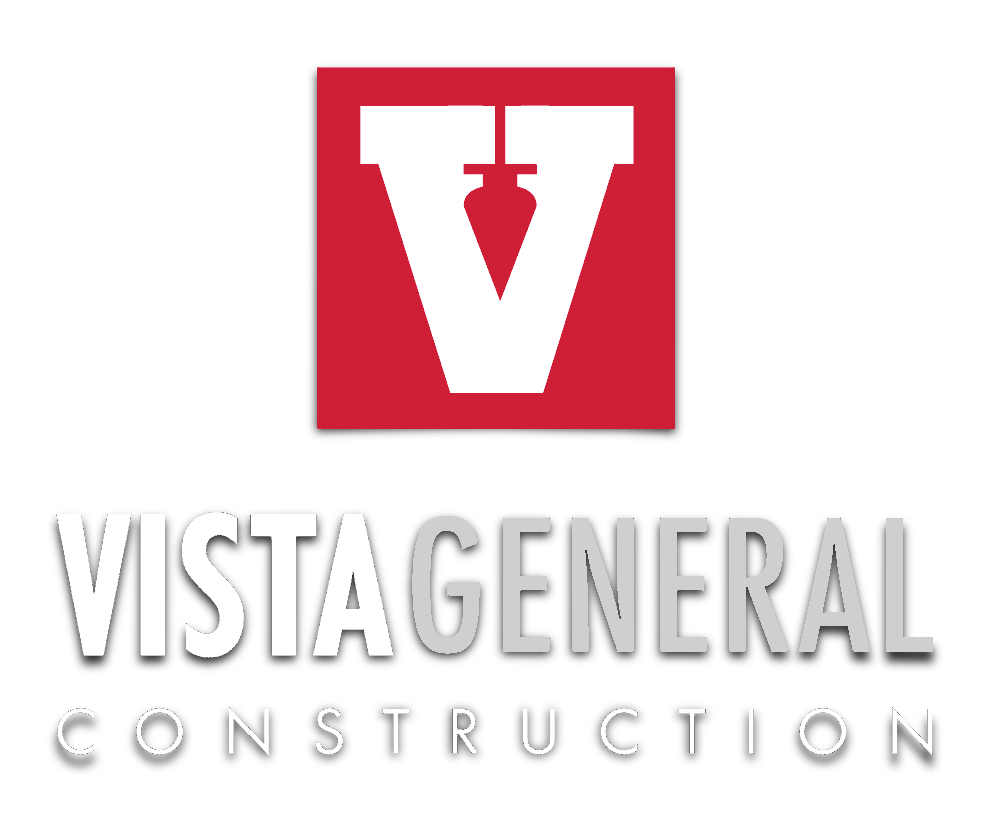

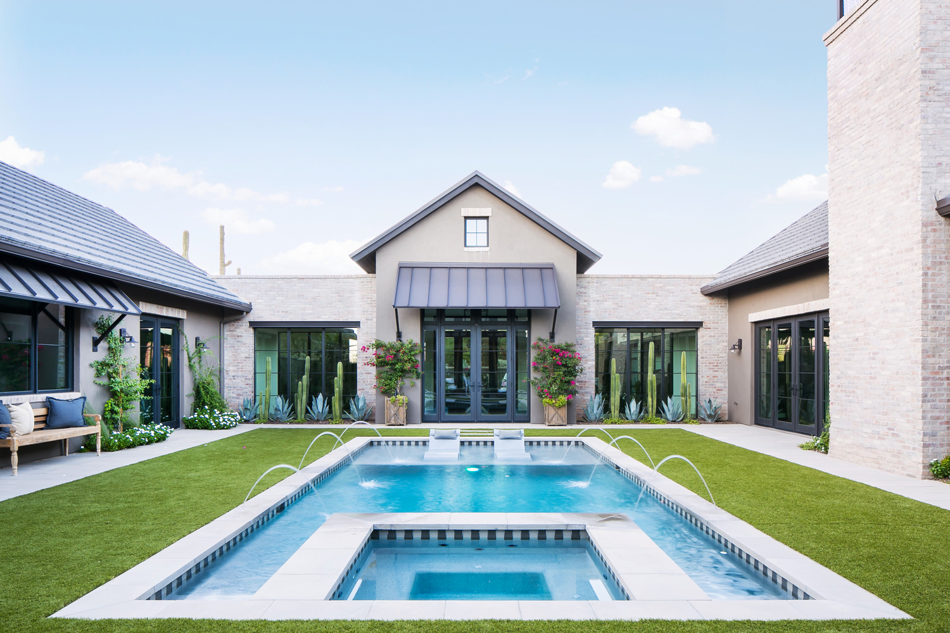



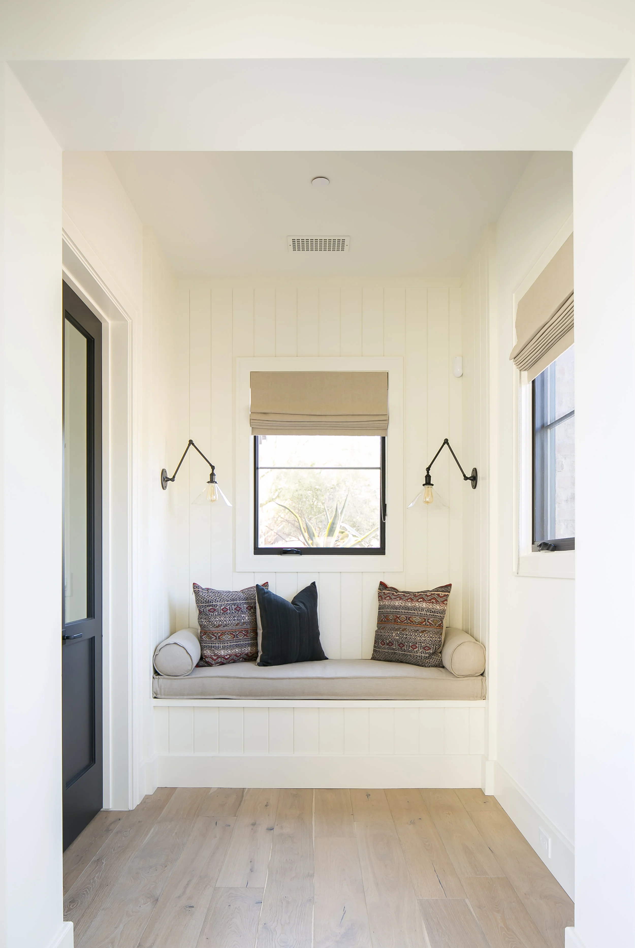




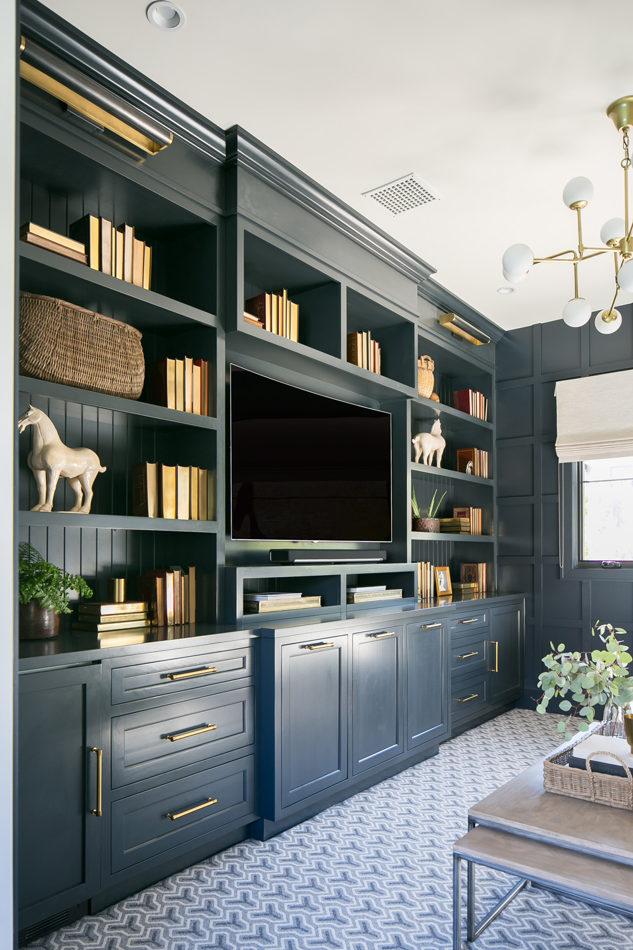

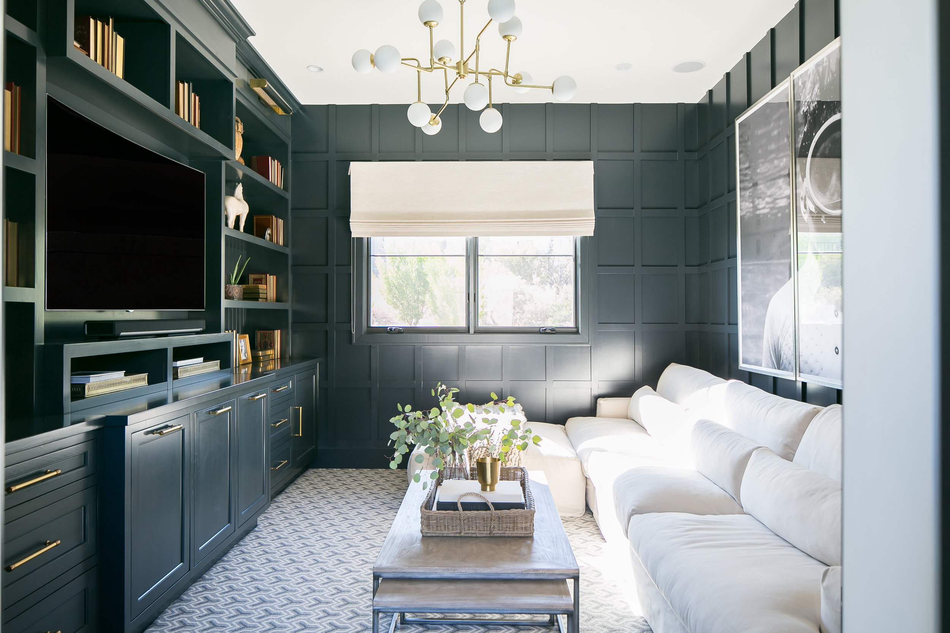


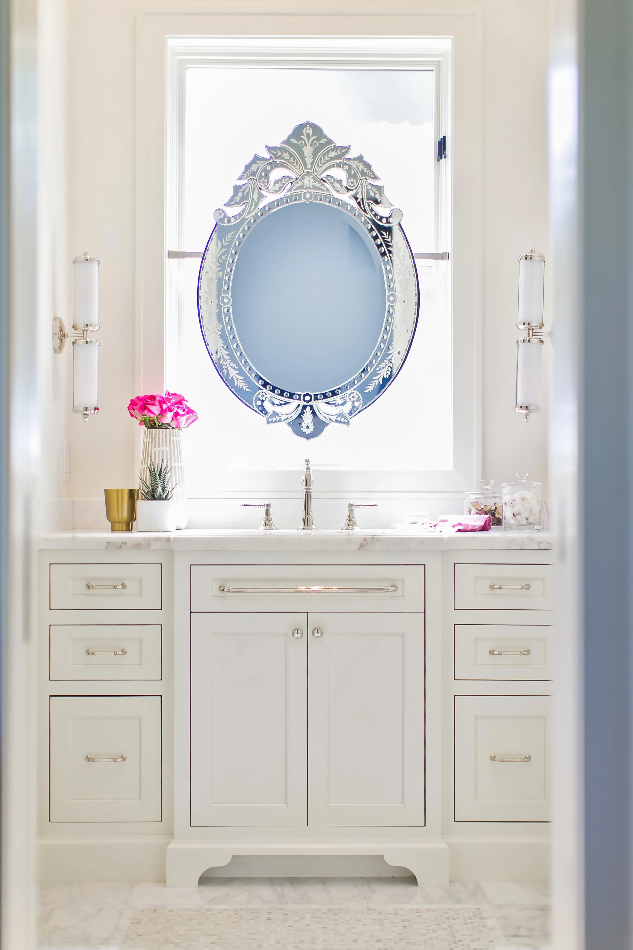






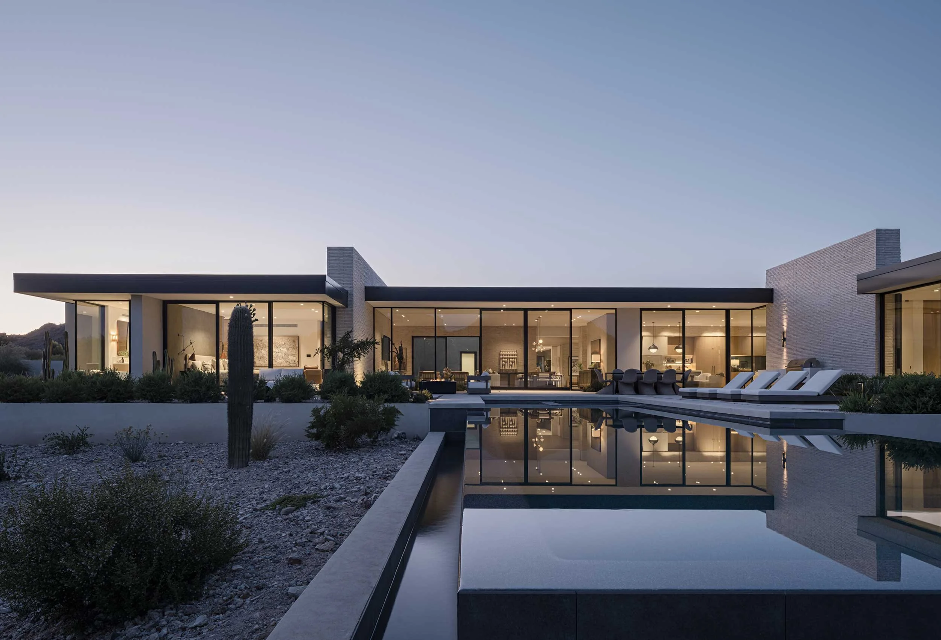












Paradise Valley Vacation Home