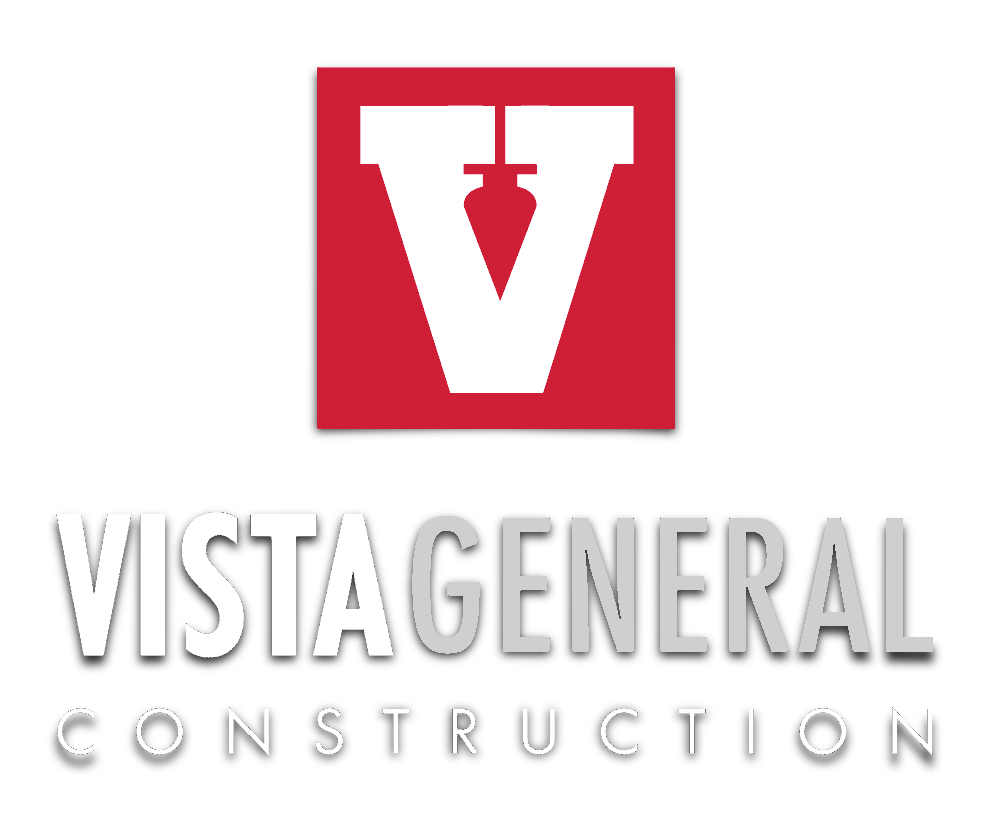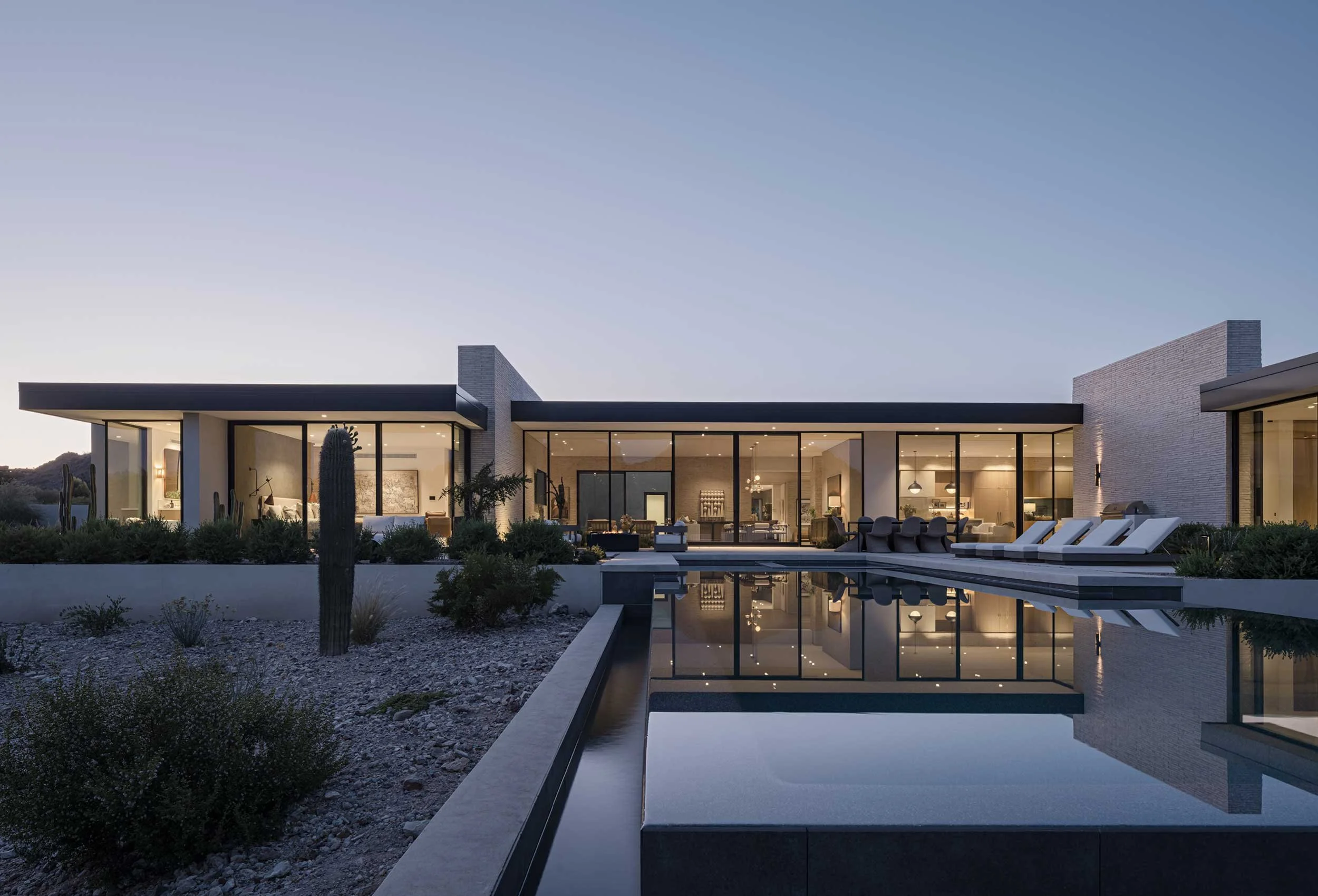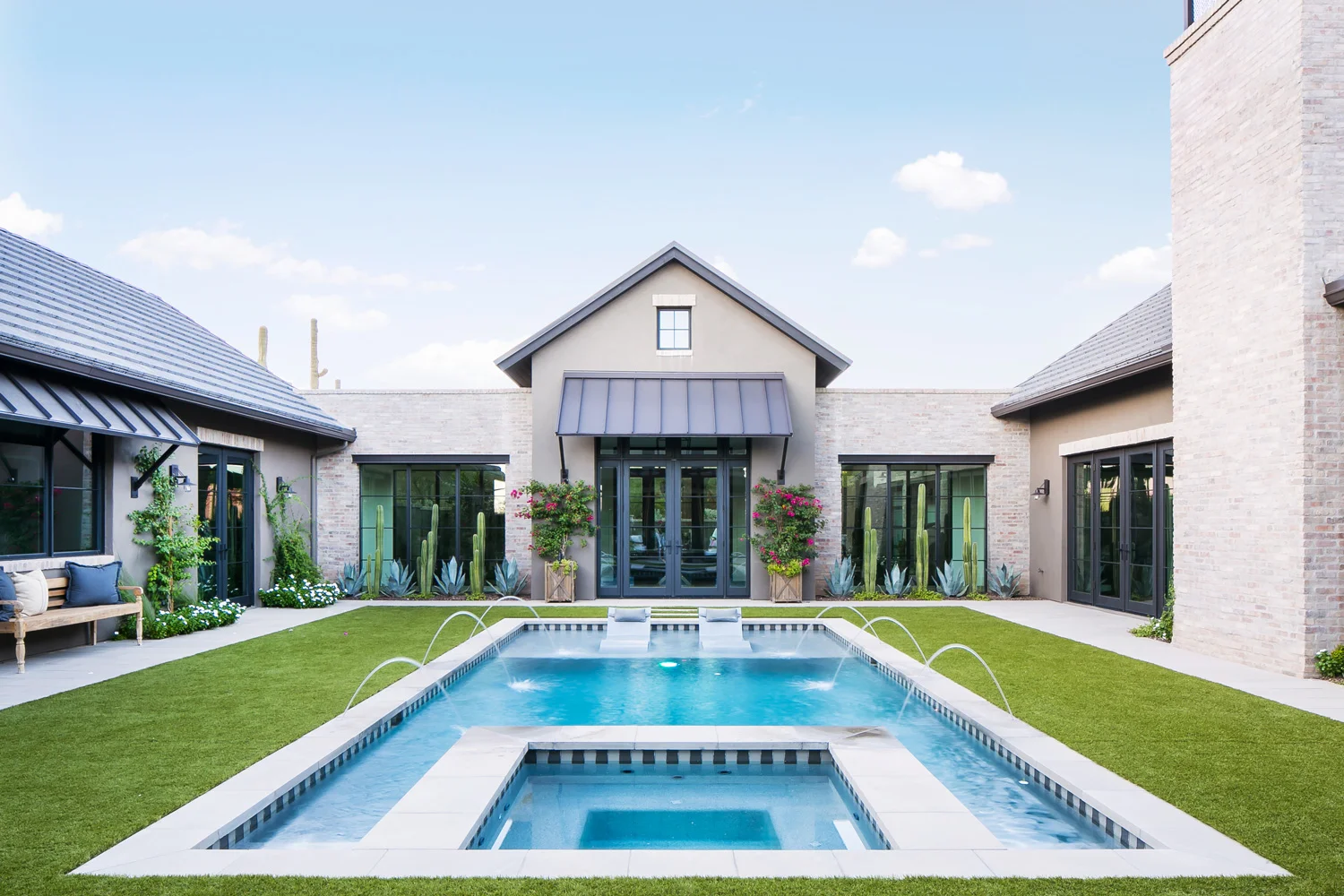Perfection in Paradise Valley
Upgrading a Tract Home on a 1-acre Parcel into a Flawless luxury Residence
The homeowners purchased the home because of it’s prime PV location with stunning views of Camelback Mountain. However, the existing tract home on the 1-acre lot needed a lot of work. The house was too small and was riddled with design cliches from the 1990s. The homeowners assembled a team of designers to work alongside Vista General to bring the home into the modern standards with a more spacious interior.
The home is situated near a busy PV intersection. We worked closely with the team at Berghoff Design group to shield the property from the sites and sounds of traffic. This required elaborate grading of the property as well as extensive walls for screening.
To be a success, this project required a lot of coordination between the members of the design and build teams. The addition of new rooms to the home would restrict access to the backyard with a new pool, landscape, and poolside folly. However, those backyard features could only be possible once construction on the home reached a critical level of completion.
Together, the design and build teams aligned timetables and project plans so that we were able to give our clients the estate of their dreams.

We were impressed with the designer’s drawings for the entryway of the home. However, once we were standing in that space onsite, we became aware of the traffic noise and how the wide open arched entry would do little to quiet that noise.
After discussing the options with the designer and homeowners, they encouraged us to redesign and construct a better entry. Today, this new archway gives exceptional privacy yet still frames the view of Camelback Mountain.
The purpose of this room evolved as the project progressed. Once the homeowners decided it would be an office, we began the elaborate cabinetry and then wrapped the walls with pinstriped upholstery.
The original ceiling beams of the home had been wrapped in drywall, and we had already boosted their appeal with paint-grade crown moulding. The interior designer, though, was concerned that the ceiling was underwhelming. The solution would be to bring in a faux finisher to match new cabinetry. The results were exceptional.
The master bath features metallic finishes on the cabinets, vintage mirrors, upholstered walls, and layers of metallic paint on the walls.
We reframed stock medicine cabinets and then integrated them into a new custom mirrored wall.
General Contractor: Luke Wilson, Vista General
Architecture: Christy Wareing, Christy & Company Architecture
Interior Design: Berkley Vallone, Vallone Design
Landscape Architecture: Jeff Berghoff, Berghoff Design Group

































