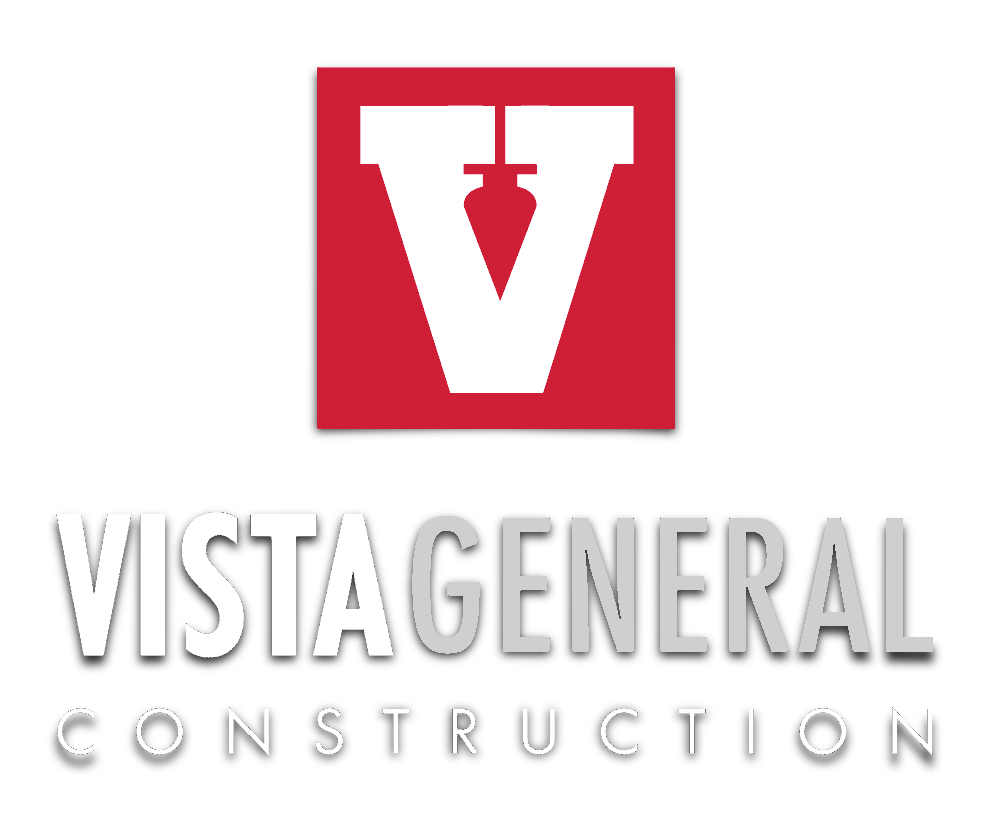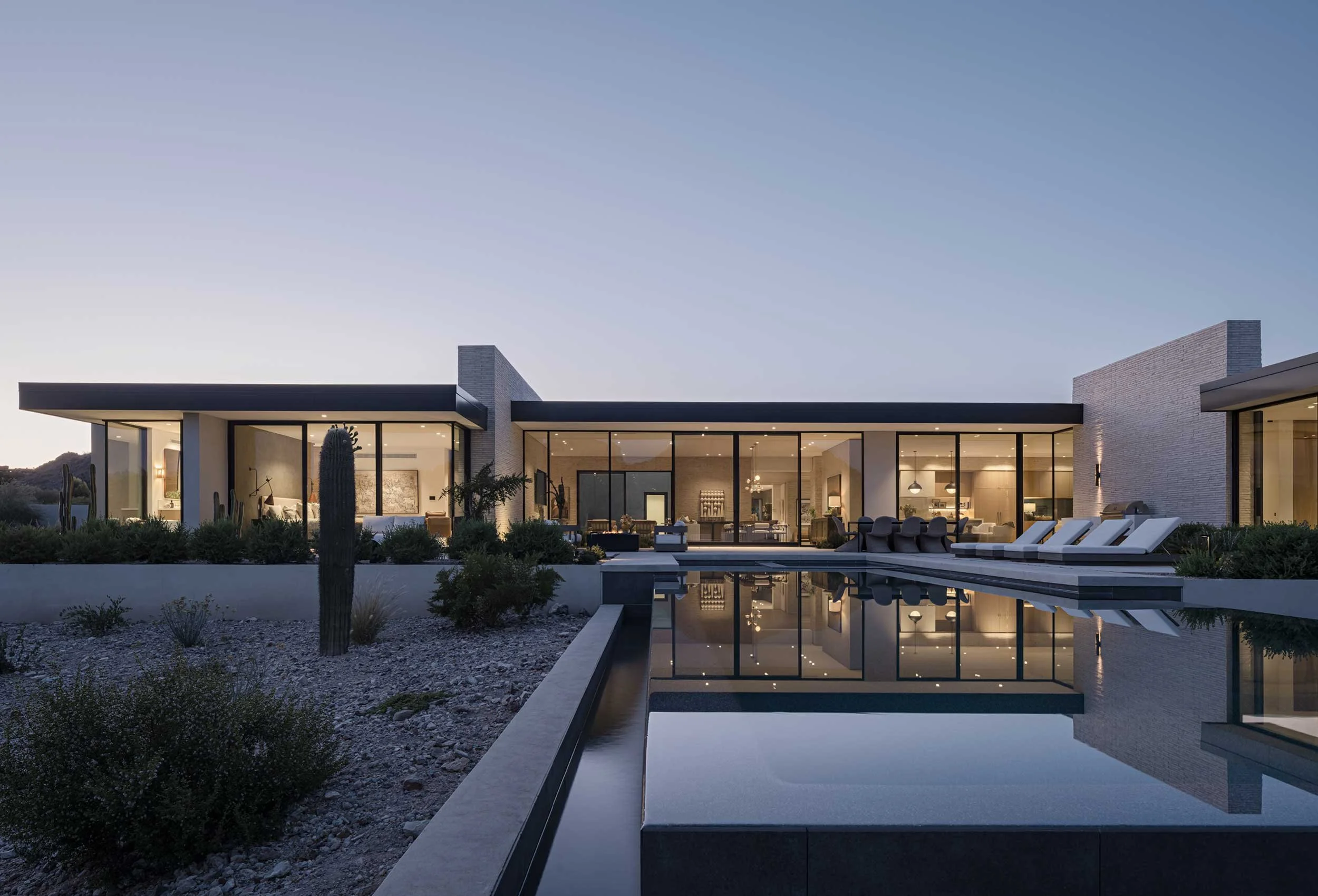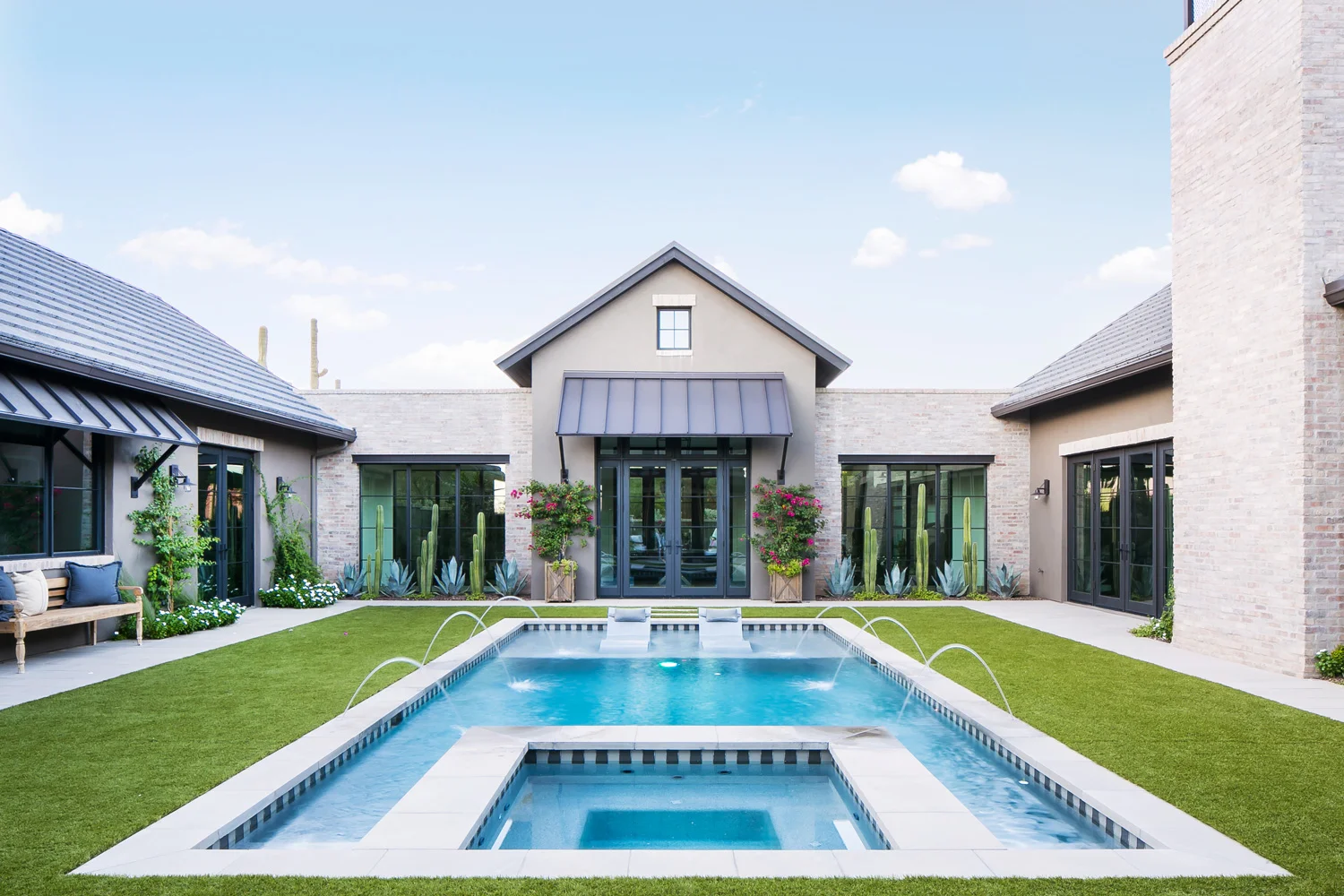Arizona Country Club
A creative home maximizes space while keeping the charm.
Construction: Vista General
Interior Design: Nomad Design
Architect: Matthew Thomas Architecture
Landscape Architecture: Berghoff Design Group
Photographer: Ryan Garvin
Press: Modern Luxury Interiors
We built this home as an in-fill project in an older neighborhood adjacent to Arizona Country Club. It’s a remarkable family home because of how it creates unique outdoors spaces, particularly private outdoors spaces for the homeowner—something rare on a golf course. In fact, the primary entertaining space is the family and dining room that opens to the yard and pool. The pool house and breeze way give privacy from the nearby fairway. The home garage and entry way gives privacy from the nearby street.
The materials that begin in the entryway continue throughout the home: painted brick, Bluestone tile floors, White Oak floors, and tongue and groove ceilings. The custom air vents are unique to this home.
Small details throughout the home add comfort and charm. Here, a simple built-in bench adds interest and functionality to a child’s bedroom.
From the kitchen sink, the homeowners enjoy the green of the golf course fairway under the morning sun. All windows and doors from this home were custom fabricated in glass and steel.
Steel railings on the upper porch add a clean, modern touch to the main home. The pool house has similar rooflines with the rest of the home, but has distinct brick details. Connecting the pool house to the kitchen is a breezeway, here with its glass walls retracted.
The breezeway to the pool house has a bluestone floor and open-and-close glass walls. The wood ceilings add warmth to another wise modern space.
Here at the utility sink in the kitchen, you can see through the window, across the breezeway, and into the gameroom / pool house. This home achieved a unique, creative blend of indoor and outdoor living.
The pool house opens up onto a breakfast patio adjacent to the backyard and fairway of the golf course.
Bluestone is a stylish and functional flooring option for the pool house. The ceiling details add interest and a little bit of beach house charm.
The back patio is perfect for Friday evening get-togethers with friends with views of Papago Mountain to the south.
Our final photo for this project is snapped from the golf course itself—notice the sand trap in the foreground. This view showcases the main living space, which is the two-story structure on the right. On the left you see the pool house and game room. In between the two structures is the breezeway with sliding glass walls.








































The property has something for everyone to love. The homeowner’s curious dog prefers the backyard with open views to the golf course. In the foreground, you can see we chose a sturdy wire mesh fence paneling to keep the puppies away from the green.