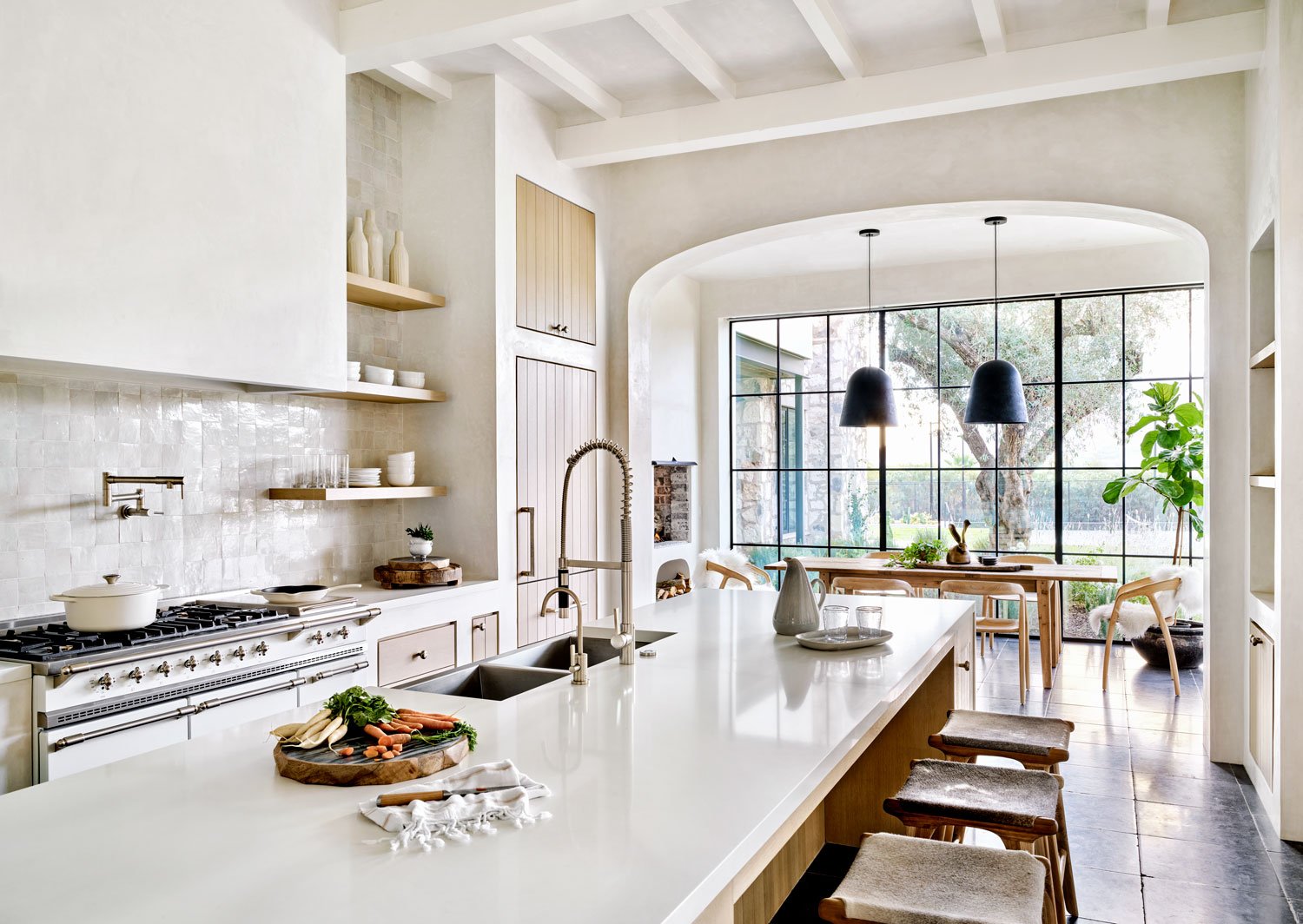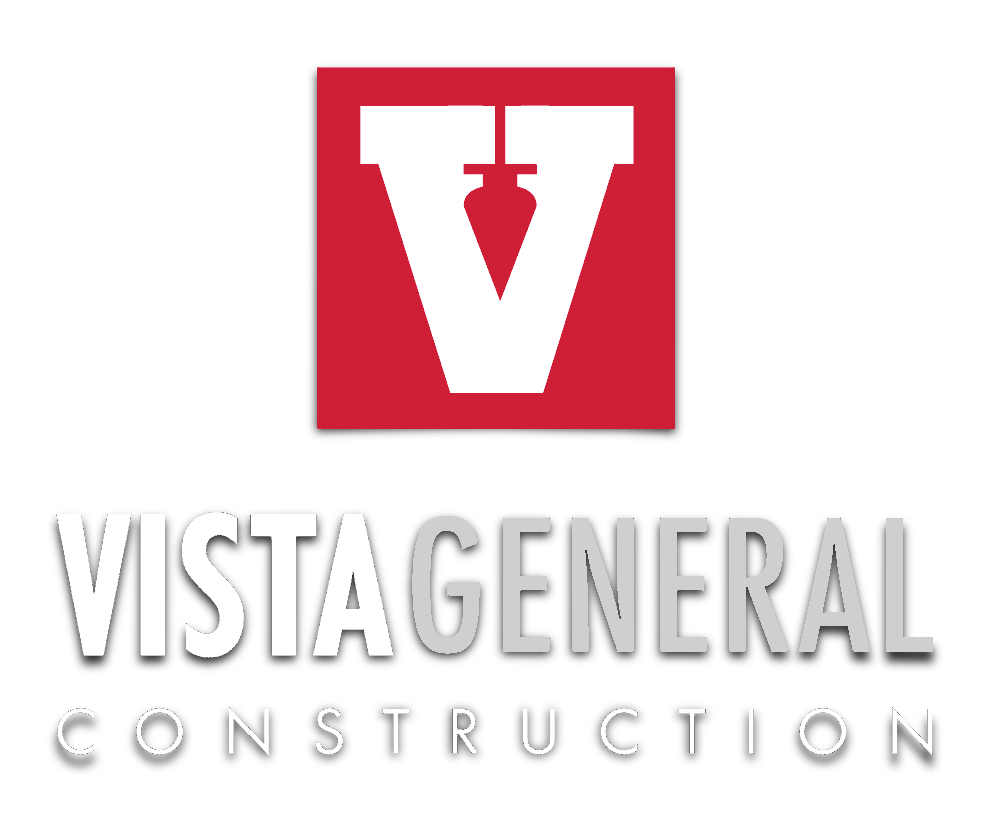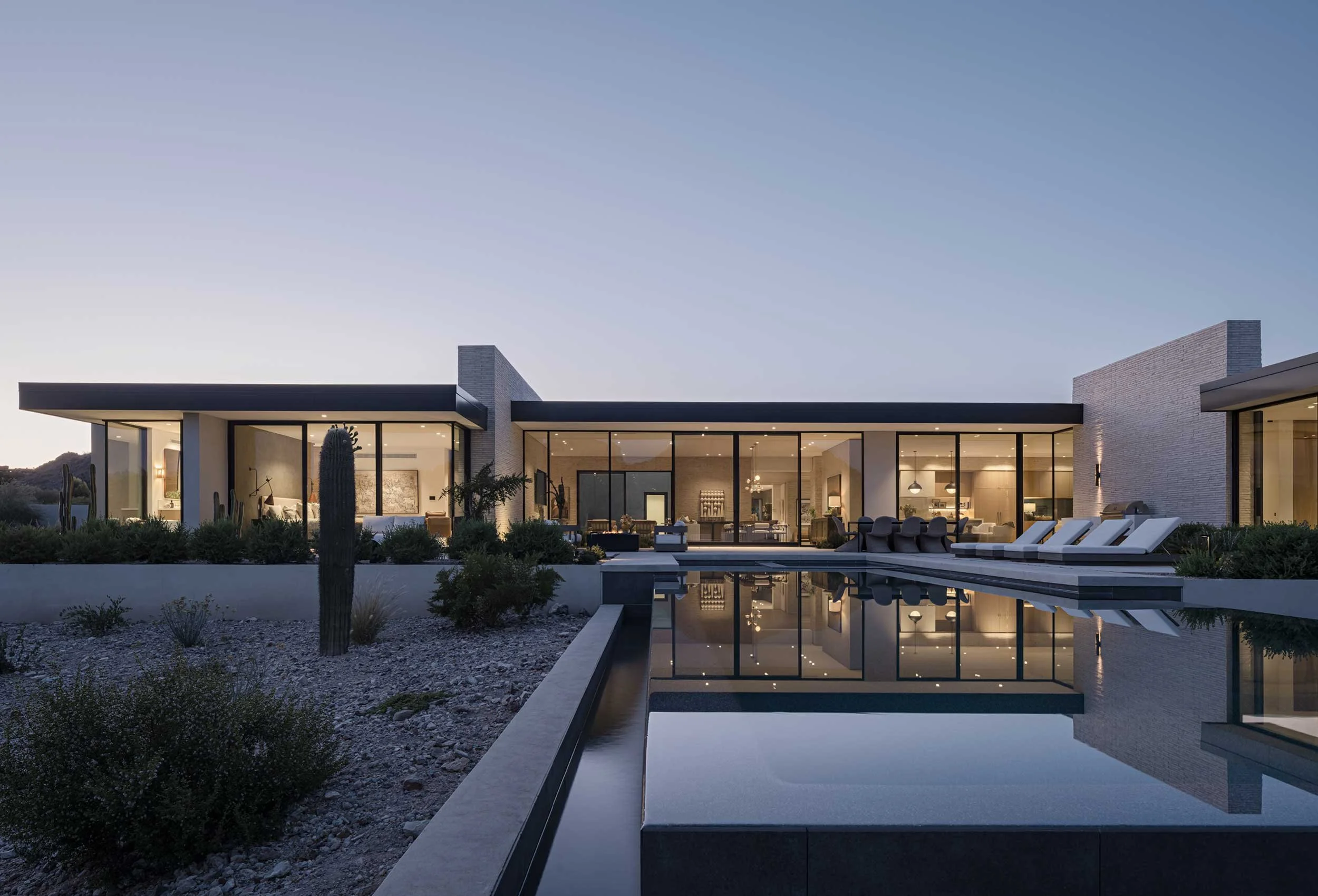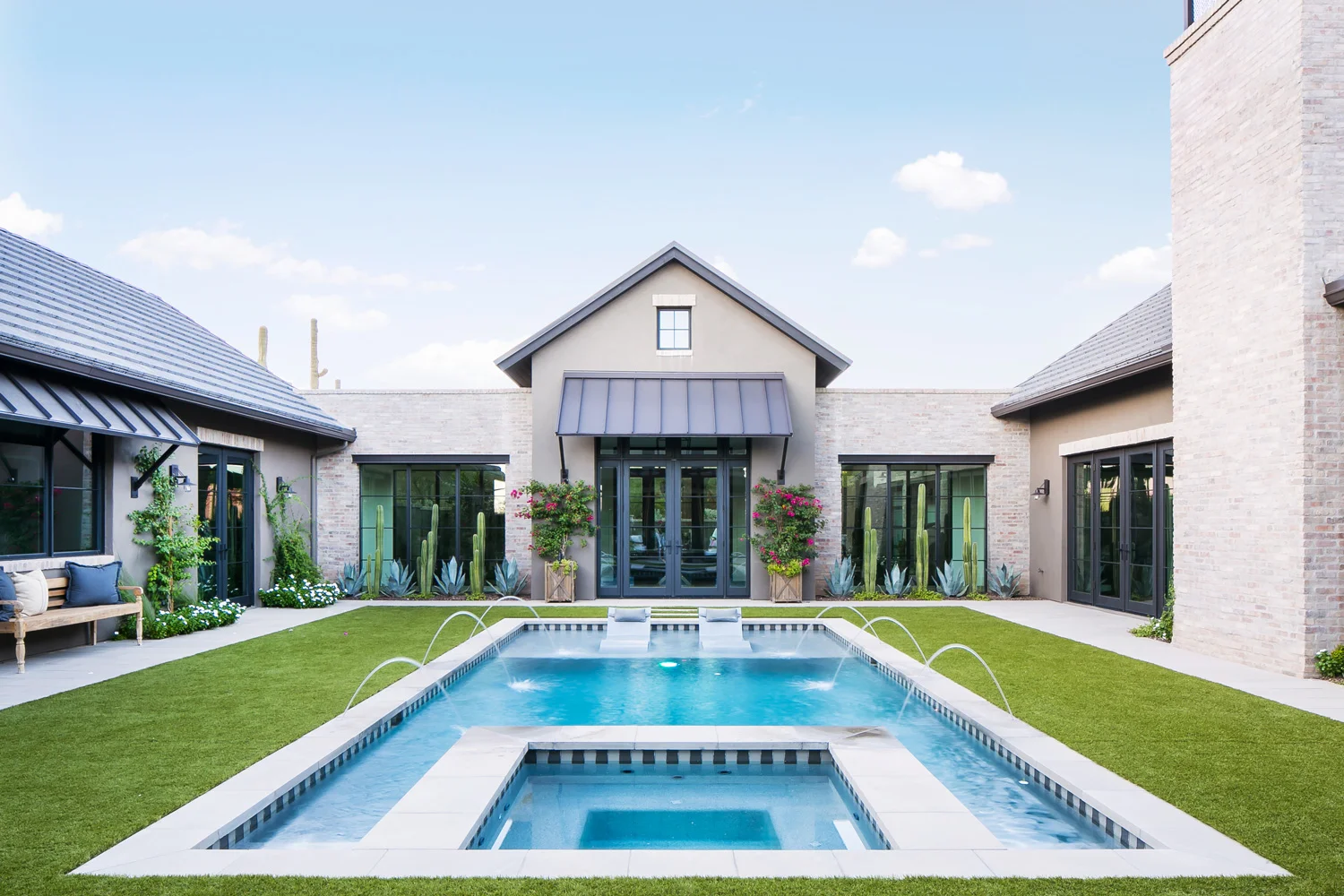
The entry defines themes that continue throughout the home: timeless stone details and clean contemporary lines.

Designer Jeff Berghoff created this inviting garden setting near the entry of the home. The selection of plants and trees were inspired by Mediterranean gardens.

Kitchen Details
For the kitchen, the designer Katy Schuman opted out of conventional cabinets, but instead asked for plaster frames with inset modern cabinet doors. This gives the kitchen a centuries-old appeal, but required precision plasterwork. Appliances and other necessities are stored away in a walk-in pantry adjacent to the kitchen.
The kitchen features a built-in barbecue paired with a custom, high CFM ventilation hood. The entries into the kitchen are defined by “softened archways” that draw attention to the plaster ceiling details. The kitchen floors are bluestone tile from Belgium.

The kitchen and breakfast area is washed with light that passes through the bank of windows. Note the custom plaster hood in the foreground above the range. In the distance, a built-in fireplace adds warmth to cool mornings. This creates an ideal space to enjoy coffee and mountain views.

Berghoff Design Group created a serene setting for backyard leisure and entertainment.

Custom Details
Throughout the home, the designer wanted a blend of old and new. Here in the great room, we have reclaimed lumber for ceiling beams. The hearth is concrete, cast in place. For the fireplace, we sourced reclaimed bricks.
Without door casings or baseboards, our craftsmen were attentive to where plaster walls met the steel door frames and floors.

Plaster Throughout
This home required extensive plaster with zero margin for error. Here in the parlor, note the complex plaster arched ceiling and paster fireplace. At the crux of the arches we recessed the light canopy. The parlor fireplace is fitted with reclaimed brick and a reclaimed limestone hearth.

For this sitting room, the designer asked for a fireplace that looked like the the original rugged stone was plastered over for a cleaner, modern look.

The homeowners wanted uninterrupted views of the pool and garden from the master bath. But what to do about vanity mirrors? We fabricated hanging steel-framed mirrors that hover between the countertops and the ceiling. For privacy, the homeowners can lower sun screens, which are recessed into the plaster ceiling.
























Paradise Valley Vacation Home