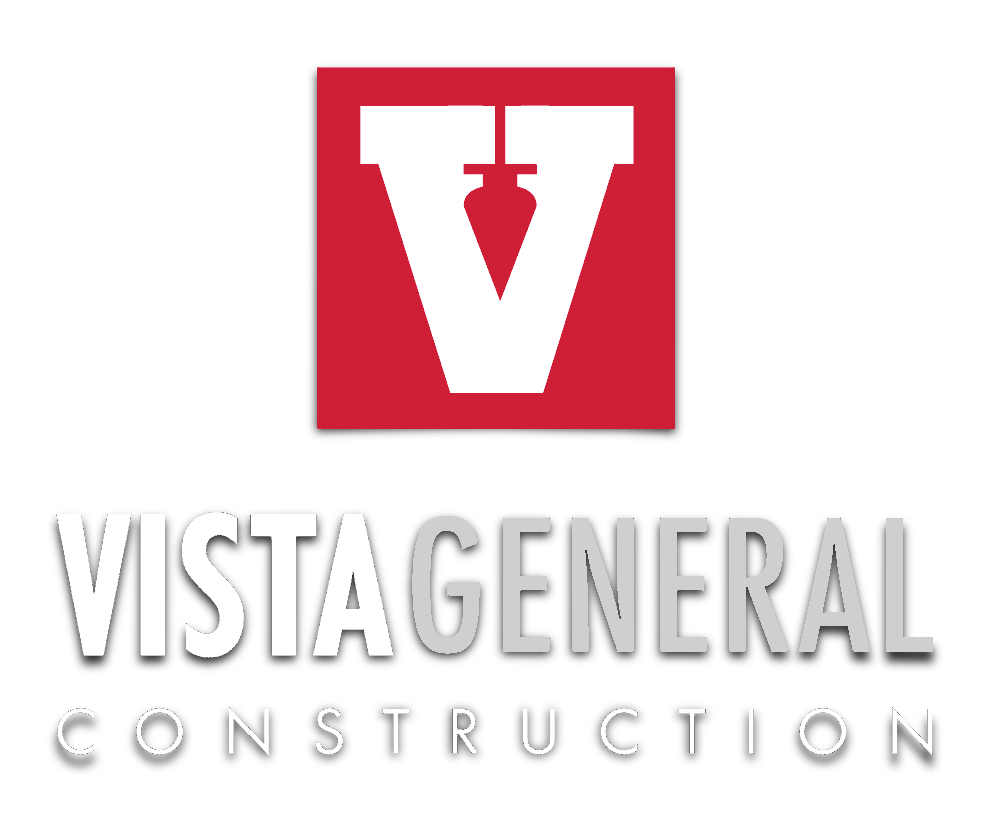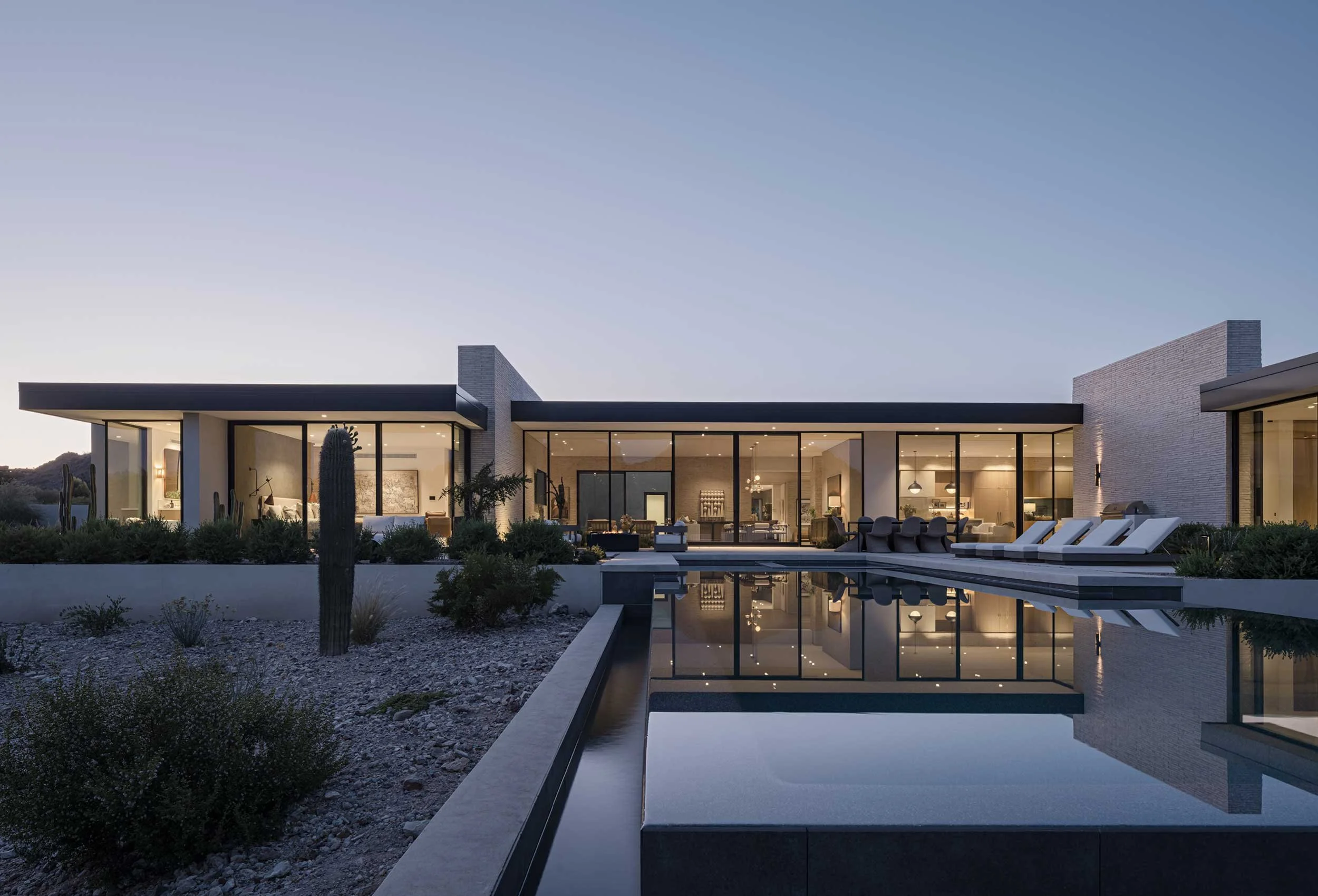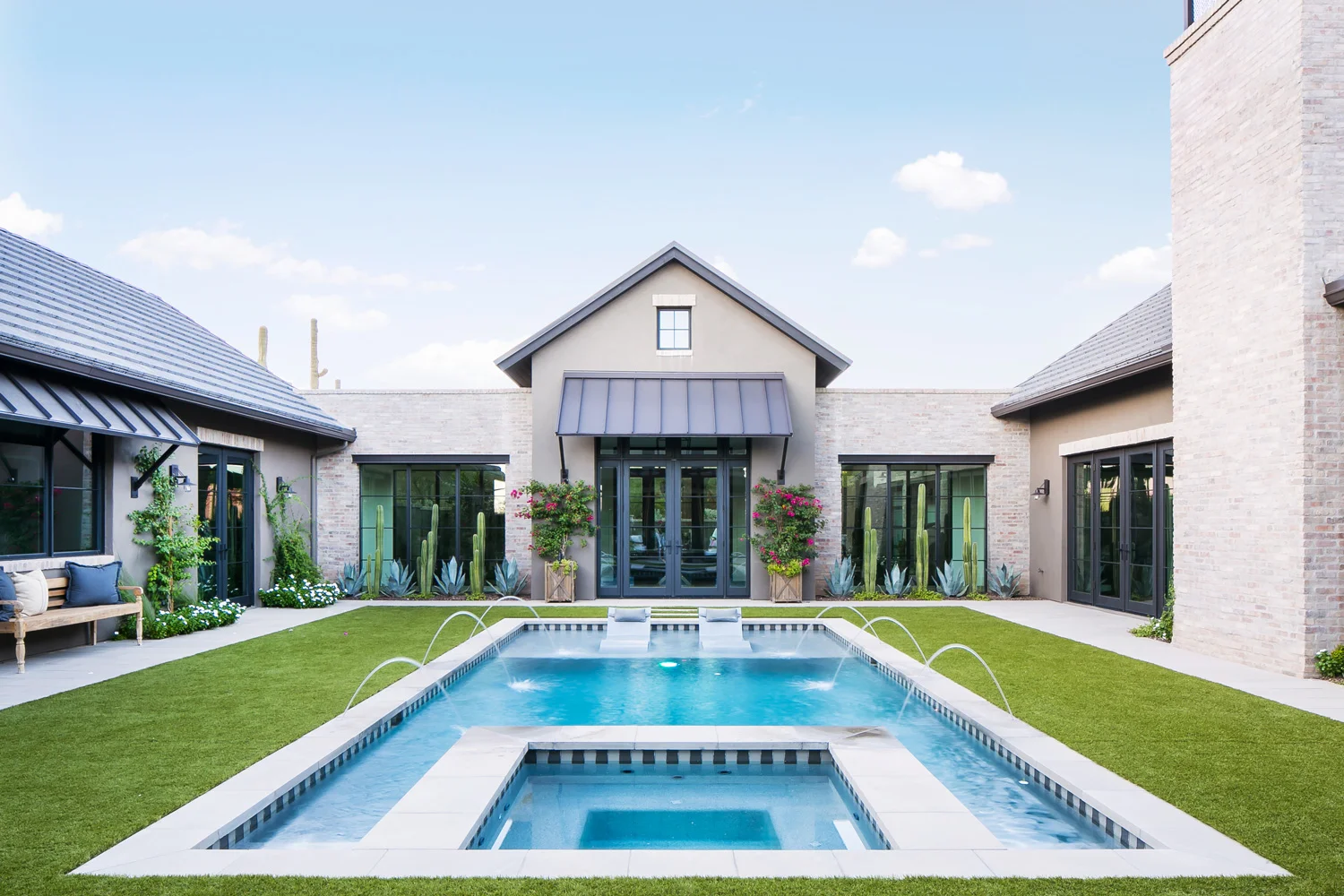
A long, private corridor draws guests into the home. Berghoff Design Group chose plantings that would work well with Phoenix’s unique climate, yet still be soft and inviting.

As you enter the home, you can see through to the private garden and entertaining space that opens up to the mountain views. Note the materials for the walkway and the ceiling begin outside, and then continue through the home.

The primary space within the home is here in the kitchen, dining, and living room. The floor-to-ceiling wall of glass doors give exceptional views of Camelback Mountain.

Air vents can often be unsightly. For this home, we installed long, narrow vents throughout, often near windows where temperature control can be so difficult. The vents are almost unnoticeable.

Views of Camelback Mountain were central to the appeal of this home. But in different seasons, harsh sunlight can pass through the glass walls and into the home. To solve this problem, we installed roll shades that actually recess into the ceiling just above the top of the glass wall of doors. With this clever installation, the homeowners have a choice of unobstructed views or filtered light.


Here in the entry, we created a cut-away to add interest and dramatic shadows.

Furnishings selected by the designers at Modern Nest are both stylish and comfortable.



The design team for this project was emphatic about the places where different materials and textures meet. Our craftsman worked carefully to create clean, consistent lines with imperfect materials.



The kitchen is defined by a Carrara marble island and clean White Oak cabinets.




This project pushed our comfort level as a home builder. We are confident in building welcoming, livable homes with warmth for families. This modern home required that we use familiar materials in unconventional applications. For example, the stone exterior walls and wood details wrap into the interior of the home.

We inset the exterior lights under the eaves/overhangs. This gives subtle, tasteful lighting for outdoor entertaining.

It’s in the evening that the calm of the desert and the beauty of Paradise Valley can be best understood. Berghoff Design Group created a poolside experience that is both beautiful and inspiring.

The outdoor fire feature is a perfect gathering place for the sunset and into the cool evening.

Water features add serenity to the small gardens adjacent to the home.

Modern homes are often misunderstood as only simple and boxy. But architect Susan Biegnor on this project explained modern architecture more in terms of “massing” and the intersection of planes. In the foreground, the brick wall extends up and above the roofline. In the distance, the wall tucks beneath that same roofline. The end result is a corner of a home that is both interesting and inviting.
Also, in this photo are our custom fabricated steel “buckets” that wrap each window. These buckets vary in depth throughout the home, some even extending into the interior.




For this home we used long bricks with a unique blend of clay, concrete, and fiber.

(LEFT) The fireplace is a creative mix of materials. An industrial steel I-beam serves as the mantle for the fireplace, and the hearth is a stone slab.















































Paradise Valley Vacation Home