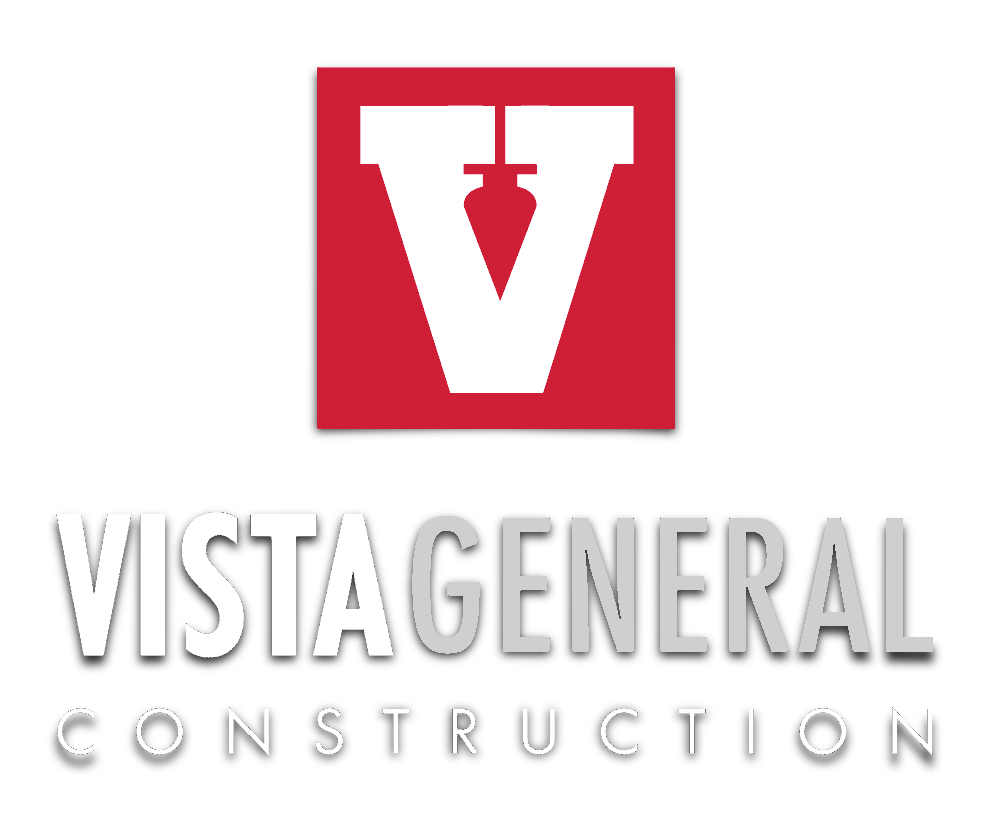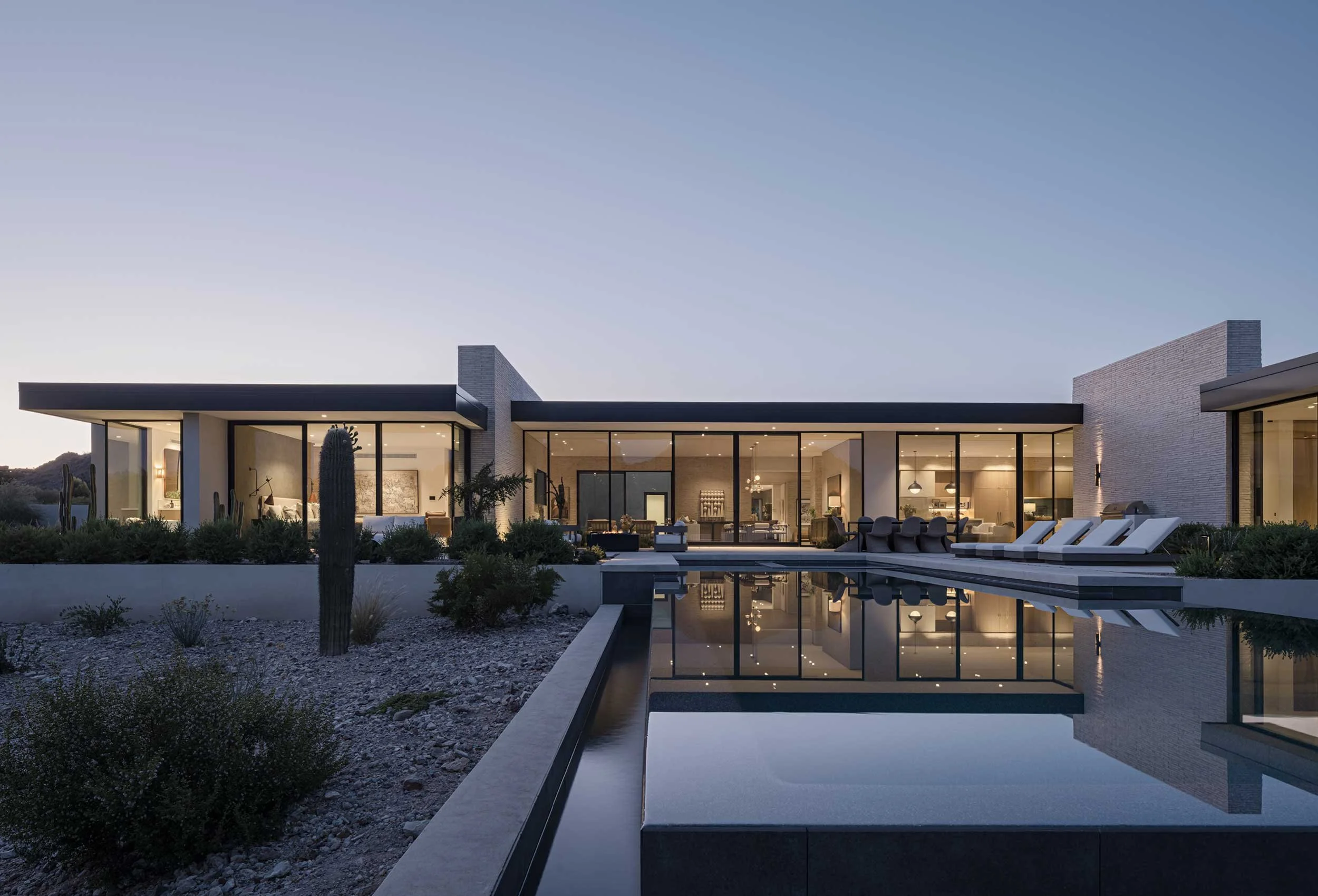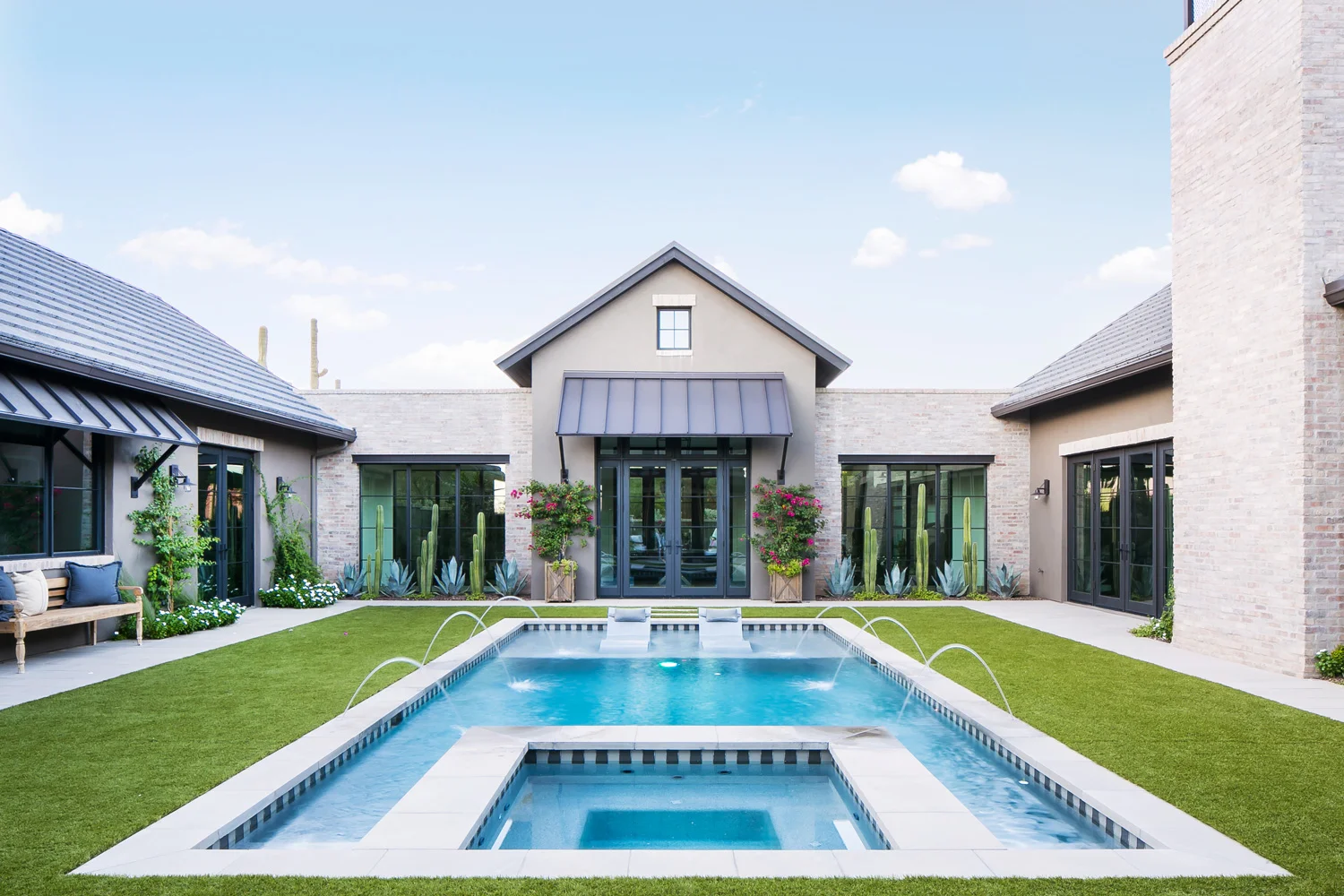Irish Contemporary Ranch
A CREATIVE BLEND OF MODERN AND TRADITIONAL
We built an Irish Contemporary style with clean lines, shallow eaves, and a bold use of mixed materials. The stone, steel, and weathered wood that begin on the exterior continue effortlessly into the interior living spaces. Today, the home appears traditional at first glance. But on a closer look, the home surprises with charm and confidence.
Construction: Vista General Construction
Interior Design: Jennifer Ferrandi
Architect: Matthew Thomas
Landscape Architecture: Berghoff Design Group
We chose this lot because of the quiet street and the exceptional views of Camelback Mountain. This enclave of Arcadia had a variety of different architectural influences. On this same street, you could appreciate Santa Barbara homes and modern homes. We wanted to create a traditional house to sit comfortably within the context of the community, but with fresh touches.
The entry showcases the primary materials that define the home: plaster, steel, and weathered wood (beneath the windows). The custom windows and doors share a common visual language that is consistent with steel details throughout the home.
The kitchen is layered with contrasting themes of traditional and modern. The salvaged beams in the ceiling contrasts with modern light fixtures. The bleached oak island contrasts with waterfall marble counters.
The reflection of the door reveals the perfect view of the nose of Camelback Mountain.































Paradise Valley Vacation Home